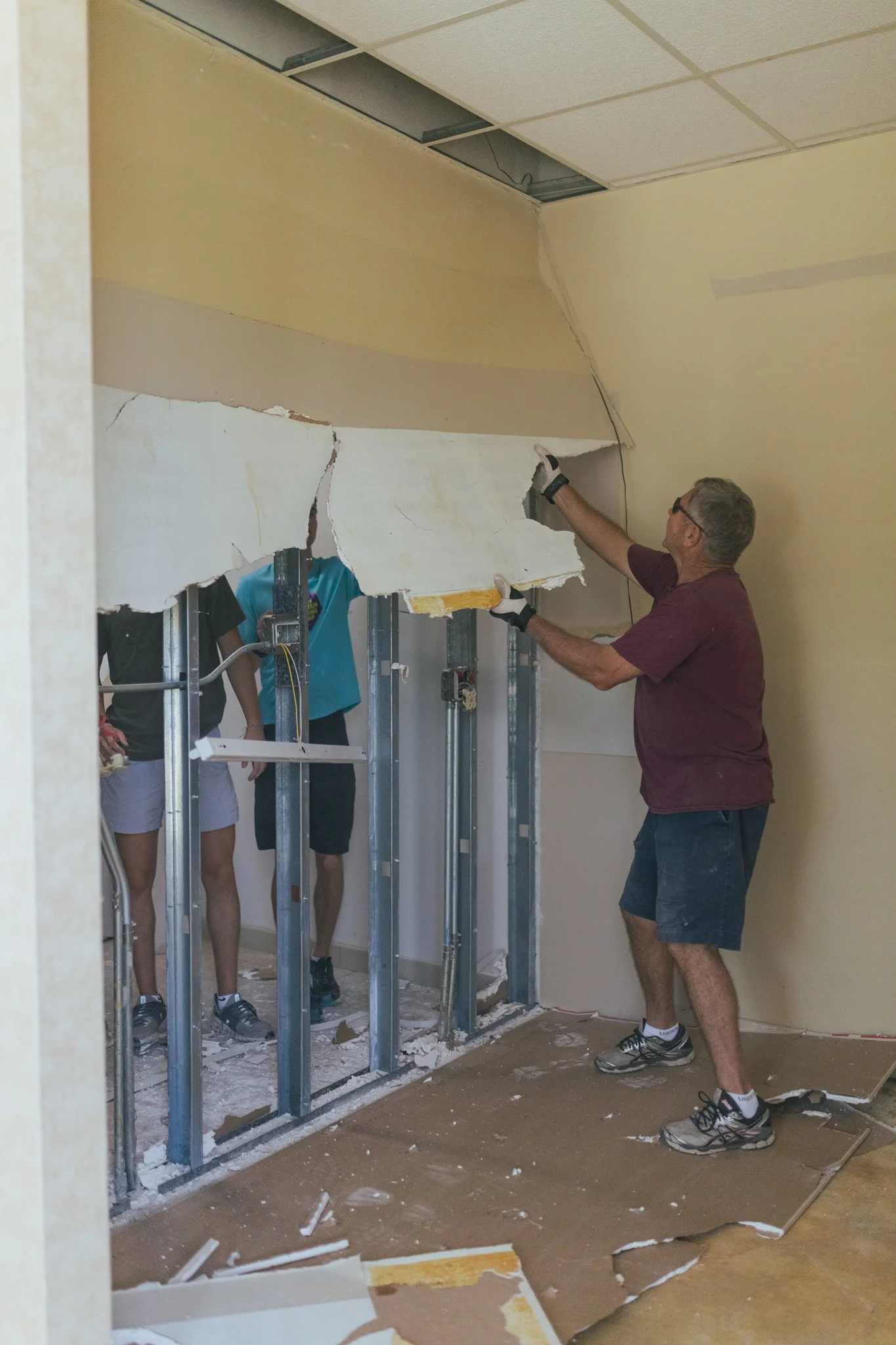
Let each generation tell its children of Your mighty acts; let them proclaim Your power.
PSALM 145:4
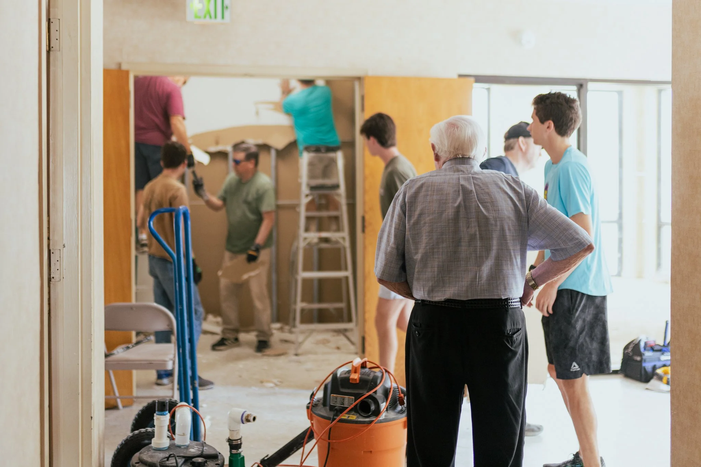
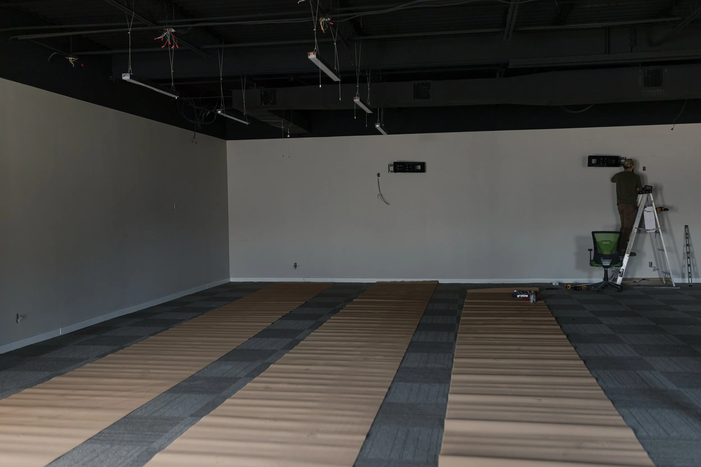
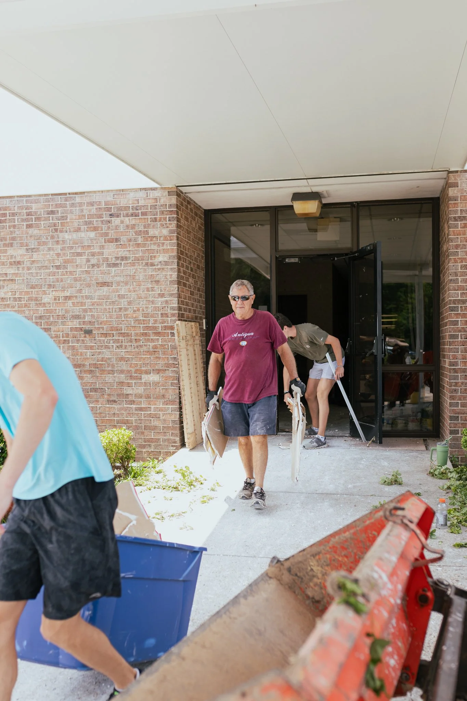
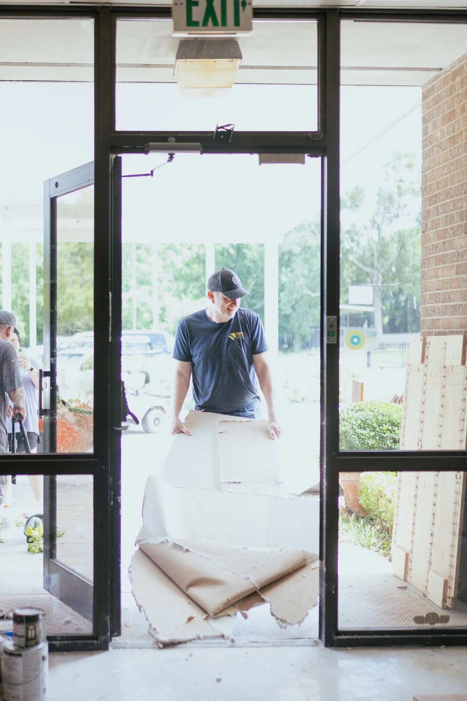
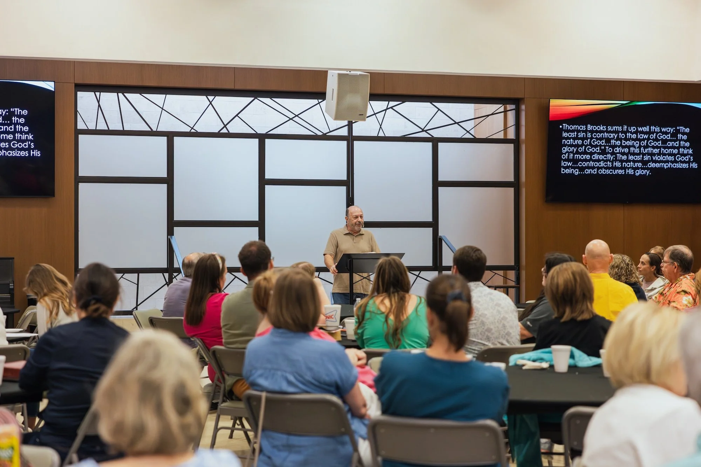
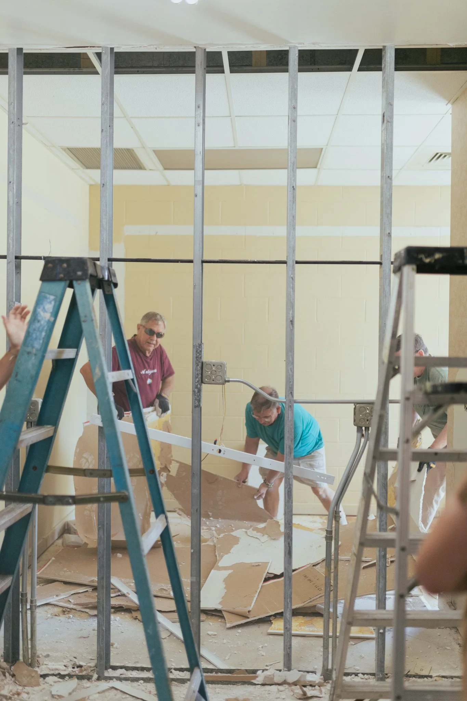

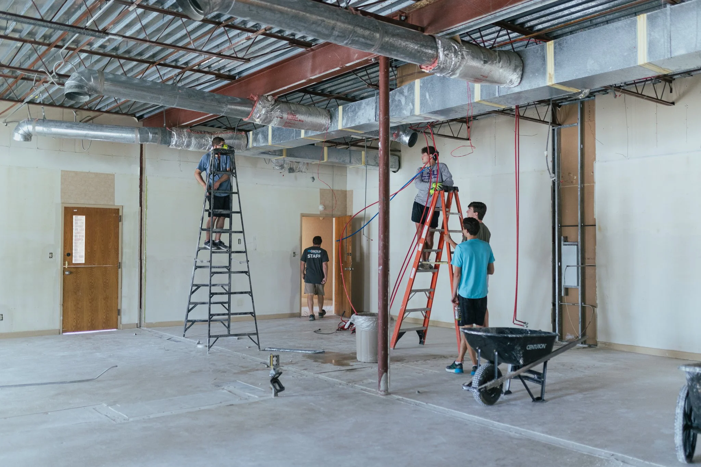

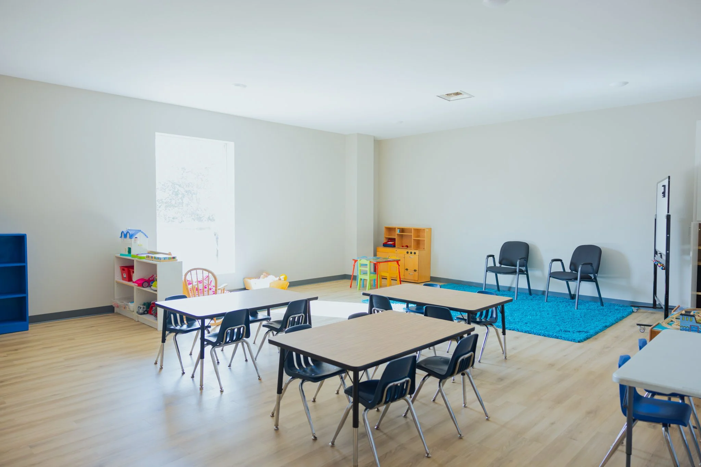
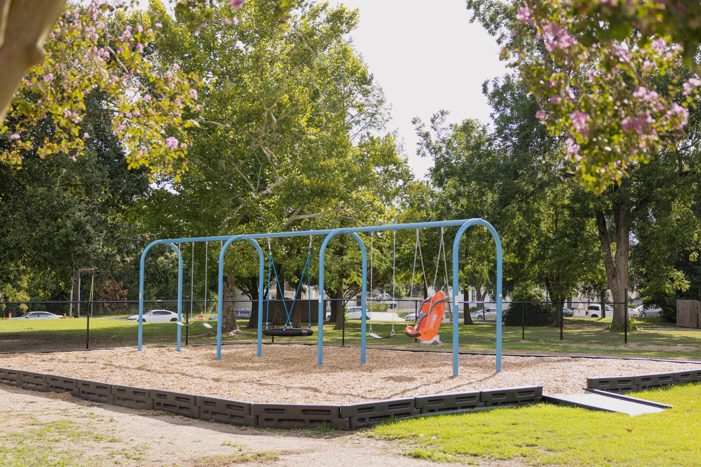
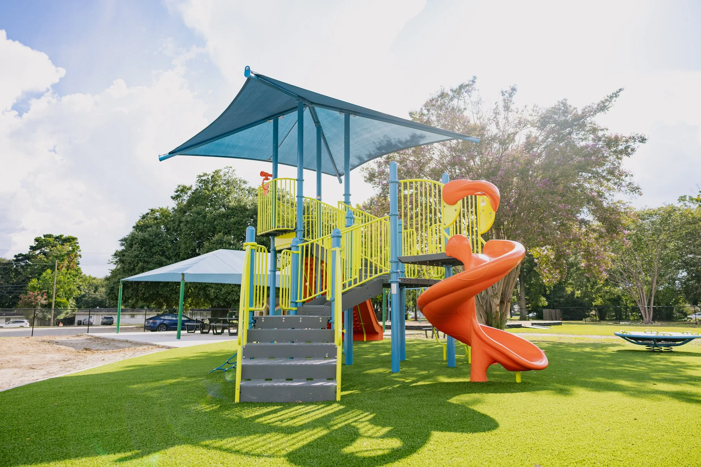

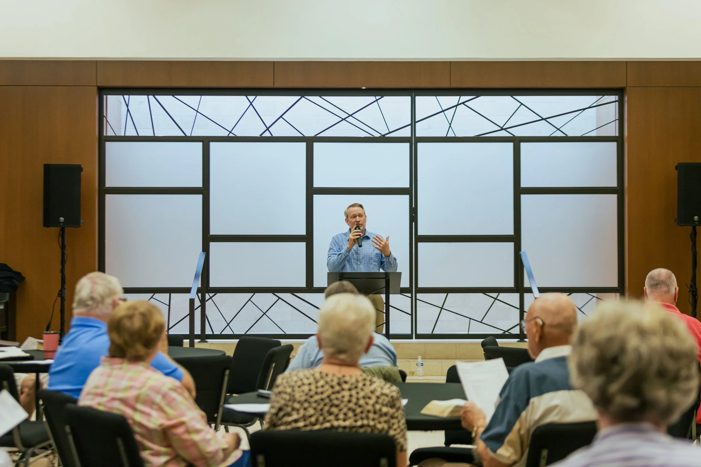
PHASES
-
Acquired the French Building (former synagogue) for Fellowship Hall, College Ministry, additional connection group space, and staff offices.
Cost: $2,000,000
A $100,000 deposit was given.
The Fellowship Hall + Kitchen space has hosted and will continue to host Midweek Meals, Connection Group Gatherings, Young at Heart, The Forge: Men’s Bible Studies, Circle of Friends Groups, The Village, Women’s Retreat, Choir Kickoff, Associational Events, etc.
The College Ministry gathers in a large space for their Wednesday evening and Sunday morning gatherings.
Connection groups currently meet in the French Building in F1 and F2.
Jefferson Sports (Weekly Co-Ed Basketball, March Madness, Yearly Volleyball Tournament, Pickleball, etc.) now has a dedicated gym space. Scheduling conflicts have been eliminated with the move of the fellowship space + kitchen to the French Building.
-
Renovated a portion of the first floor and the entire second floor of the West Wing for
Jefferson Kids (Birth-5th Grade) + Renovated playground
Cost: $780,938.47
This renovation allows Jefferson Kids (Birth-5th Grade) to be in the same building. By putting all of Jefferson Kids in the same building, we eliminated two separate check-in processes in different buildings (Birth–Pre-K and K–5th Grade) and subsequently eliminated an inconvenient experience for parents.
A small welcome area was created using the former nursery entrance and the first classroom.
This renovation will also allow for Mother’s Day Out/Jefferson Baptist Preschool to operate in the same area as Jefferson Kids during weekdays. By doing this, we will fully utilize the renovated space and be most cost-efficient.
-
Education Building renovations for Connection Groups + French Building renovations for staff offices + Activities Building renovations for Jefferson Students + New Storage Building
We are currently getting prices for each portion of this phase.
The renovations to the Education Building will provide 4 new Connection Group rooms where the current staff offices are located.
The renovations to the French Building will allow our staff to have offices together.
The renovations to the Activities Building will provide necessary improvements (specifically the first floor) for both our middle school and high school ministries.
The new storage building will provide a single space to store equipment and materials for our properties and facilities team.

Follow the link below to contribute to our Faith Forward Campaign

